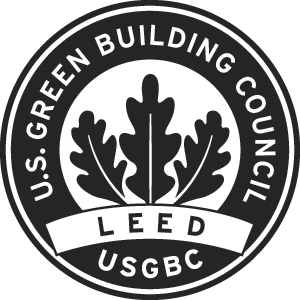Project Green Home is a proud holder of the Triple Crown in sustainability awards - LEED, NetZero, and Passivhaus!

Leadership in Energy & Environmental Design (LEED) is an internationally recognized green building certification/numerical rating system, providing third-party verification that a building or community was designed and built using strategies intended to improve performance in metrics such as energy savings, water efficiency, CO2 emissions reduction, improved indoor environmental quality, and stewardship of resources and sensitivity to their impacts.
The project received the highest ranking, Platinum certification in the LEED for Homes rating system. This verifies that the house is achieving the highest standards of green and sustainable design. In fact, the house well surprsses this rating. This system covers every aspect of home construction, from integrated design; the use of materials, energy and water; the building's interaction with the surrounding community; and the quality and health of the indoor environment.
For a house our size and our climate, the difference between each of the LEED rankings (Certified, Silver, Gold and Platinum) as noted in the table below, is 15 points. We call our house "Beyond Platinum LEED", as PGH received a LEED score of 109 which is 22 points above Platinum and 46% greater than the delta between each of the rankings.
| Certified | Silver | Gold | Platinum | Project Green Home |
|---|---|---|---|---|
| 42 | 57 | 72 | 87 | 109 |